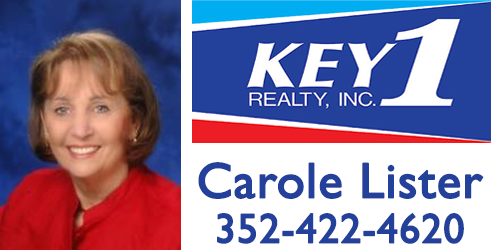4970 SW 106 Street, Ocala, FL 34476
$475,000.00
Description
Under Construction. Builder is offering AMAZING $10K value buyer incentives if you purchase during the month of October! Inquire for details. Welcome to the Spire Homes Riley model. This is a home that simply gives you more of what you love: Space, luxury, affordability, and quality craftsmanship. With four bedrooms spread out for privacy, a two-car garage with bump-out storage space, plus smartly positioned pantry and laundry rooms, the Riley is designed for happy, efficient, family living. Sunny and open, it features a covered front porch with space for seating, as well as a lanai in back, accessed by sliding glass doors. The main living area offers multiple options for family and friends to gather, with a nook for casual dining and an area for formal dining or game table. The great room provides ample seating, overseen by a gourmet kitchen with modern appliances and a food prep island with counter seating. There’s a bedroom up front near a full bathroom, Jack & Jill bedrooms in the back of the home, and a luxury retreat owner’s suite on the other side of the home. Spacious and opulent, it features a four-season walk-in closet and bathroom with dual vanities, private lavatory, and large shower area. Some colors and finishes may vary from the photos.
Additional Information
County: Marion
Subdivision: Not on List
Property/Construction Information
Lot Size (Acres): 0.5000
Architectural Style: Ranch,OneStory
Appliances: Dishwasher,Microwave,Oven,Range
Flooring: LuxuryVinylPlank,Tile
Lot Features: Cleared,CornerLot
Pool: 0
Living Area (Sq. Ft.): 2412.00
School Zoning
Elementary School:
Middle School:
High School:
Listing Information
Listing ID: 838611
Listing Status: Active
Days On Market: 17
Listing Agent: Courtney Moody
Listing Agency: NextHome Professional Realty
Listing Agent ID: agentmoodco3
Listing Agency ID: agency16120
Additional Details
- :
Similar Properties
9295 SW 193rd Circle, Dunnellon, FL 34432
Would you like a home with a Golf Course view,…
$370,000.00


